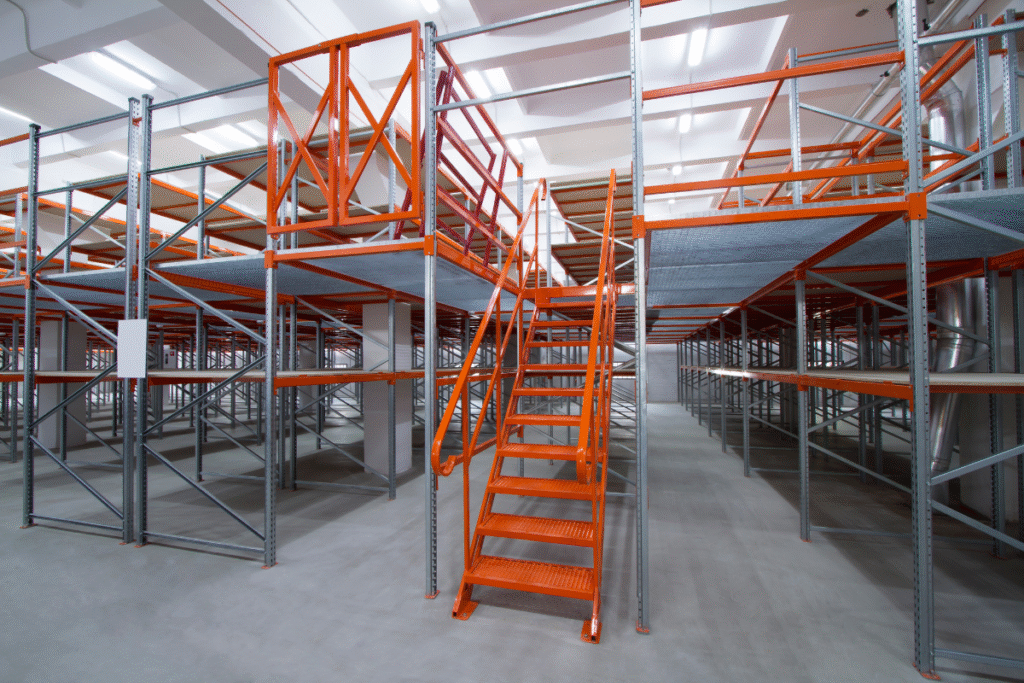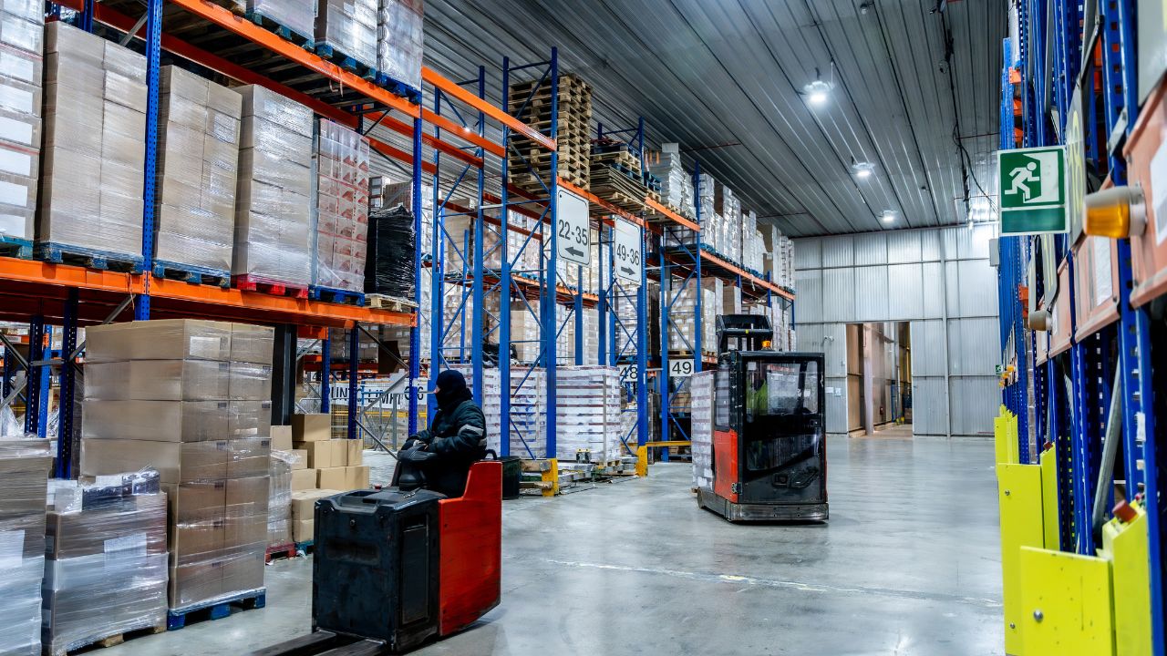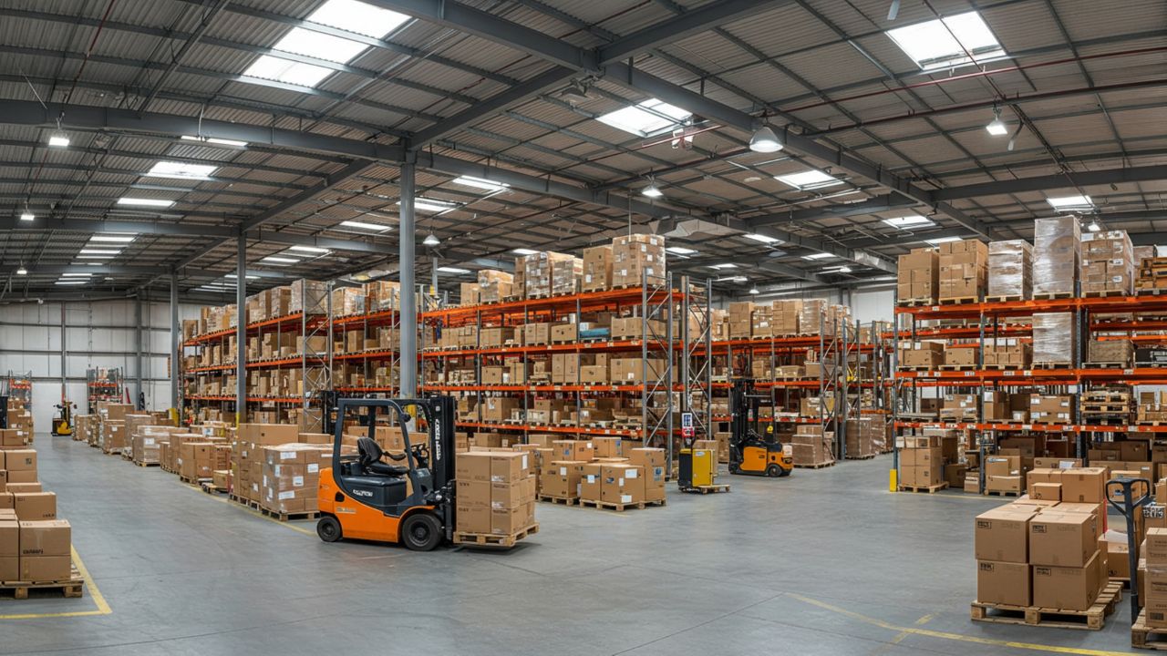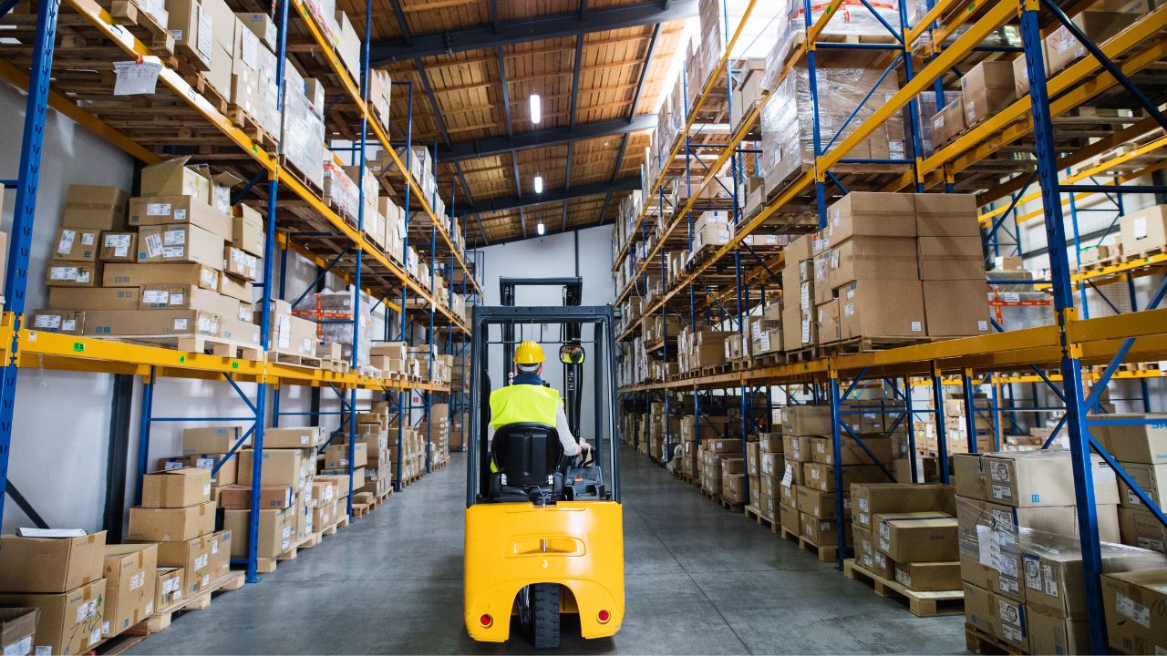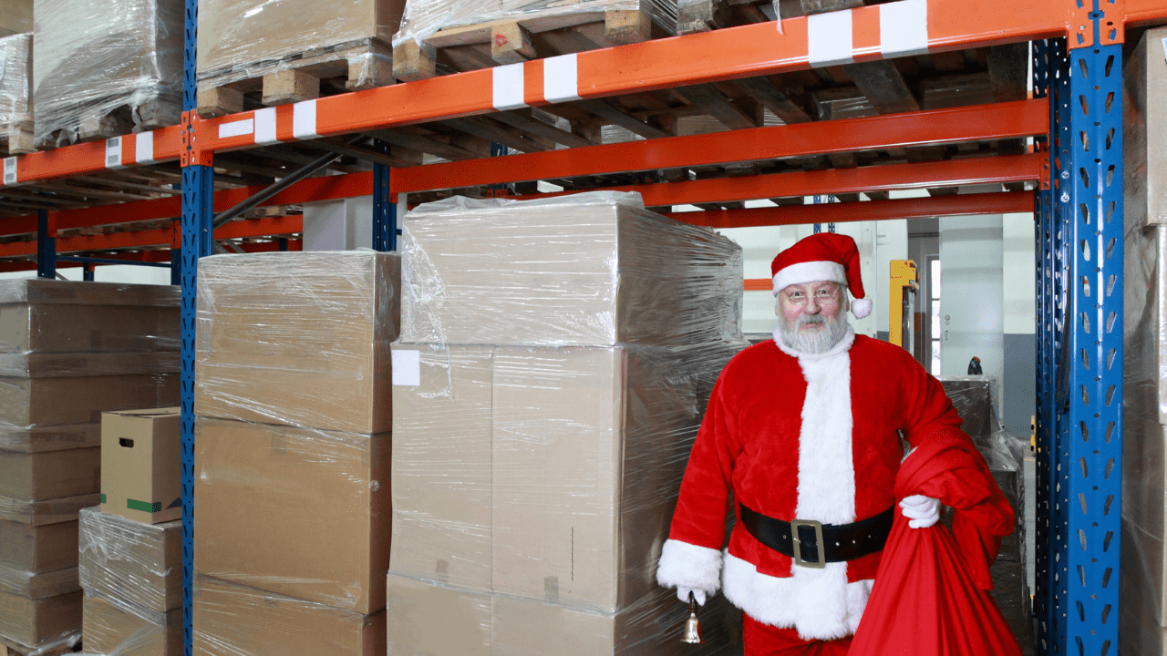Many homes and small businesses in Australia face the problem of not having enough space, and this is very common because over 2.66 million businesses, which is about 97%, are small with fewer than 20 employees, often working in small or shared areas. As cities and towns grow and get more crowded, it becomes harder to find offices, shops, or living spaces without spending a lot of money or moving to a new place.
One smart way to solve this problem is by adding a mezzanine floor, a raised level that utilizes the height of a building instead of making it wider, allowing you to create extra space for work, storage, or living without requiring large renovations or additional land.
In this article, we will explain how to plan a mezzanine floor, including picking the right location, choosing materials, and following Australian building codes and safety rules, so you can make the most of your space.
What is Mezzanine Floor Design?
Mezzanine floor design in Australia involves planning and constructing a partial floor that adds an extra level within a warehouse. Unlike a typical floor, a mezzanine does not cover the entire area of the building; it only occupies a portion of the available space.
- How will you use the floor?
- The weight it will hold.
Steel is the most common material for warehouses; however, wood is lighter and better suited for small homes, while concrete, though heavier, offers a very safe option.
In addition, every design must include stairs, and sometimes lifts, and Australian laws also require fire safety measures. Therefore, builders carefully follow these rules and create designs that fully meet them.
Easy Steps to Plan a Mezzanine Floor
Planning a mezzanine looks difficult, but it is easy if you go step by step. Each step is simple and will help you make a safe and useful floor.
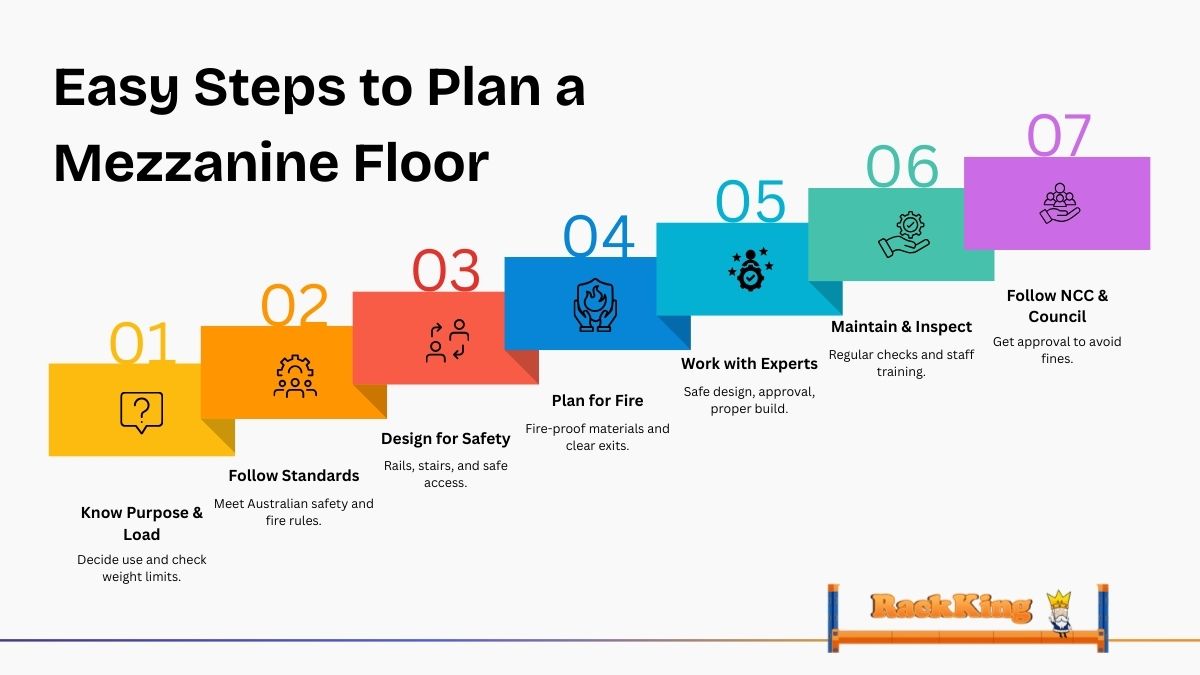
1. Know the Purpose and Load Needs
First, ask a simple question. What will the mezzanine be used for?
- Will it hold tables and chairs?
- Will it keep boxes or machines?
- Will it be an office floor?
The weight it must carry is very important.
Light floors hold 350 kg per square meter and are well-suited for office use. The heavy floors hold 1000 kg per square meter or more.
Engineers not only check the overall weight, but they also assess how goods are placed, since a heavy load in one spot is very different from a weight that is spread evenly.
2. Follow Australian Standards
By following Standards Australia, mezzanine floor designs meet essential safety requirements.
- AS 1657 – For floors under 200 m². Covers stairs, ladders, rails, and platforms.
- AS 1428 – For floors over 200 m². Adds rules for wide paths, rails, and access for all.
- AS 1170, AS 4100, AS 4600 – Rules for load and steel design.
- Fire rules – Fire-proof material, smoke alarms, and sprinklers are often needed.
If these rules are not followed, the mezzanine may not get council approval. It can also be unsafe.
3. Design for Safety and Easy Use
Every mezzanine floor design must be made in a way that it is very safe so people can walk on it and do their work without feeling any danger at all.
Key points:
- Rails and guards must be the right height.
- Stairs must be even and non-slip.
- Access must be open, bright, and with exit signs.
WHS rules say owners must:
- Give safety gear.
- Use nets under the floor.
- Check the site often.
These steps prevent many accidents.
4. Plan for Fire and Emergencies
Fire is a very big danger when mezzanines are used, because smoke and fire can move very fast and spread quickly through the building..
Fire safety needs:
- Fire-proof materials.
- Sprinklers and alarms above and below.
- Emergency exits with bright lights and signs.
5. Work with Qualified Experts
Building a mezzanine is not an easy job because it needs to be done in the right way while also following special rules and important safety laws that keep people safe.
Experts can:
- Make a safe plan.
- Get council approval.
- Build it in the right way.
- Inspect after building.
6. Regular Checks and Care
A mezzanine requires regular maintenance and inspections, as neglect can allow minor issues to develop into major problems
Steps include:
- Check decking, rails, and beams often.
- Train workers to use it safely.
- Keep notes of all checks and repairs.
7. Council Rules and NCC
The National Construction Code (NCC) is the main guide in Australia and also gives safety and access rules.
Every mezzanine must follow the NCC. Council approval is needed before building. Without approval, owners may face fines or be told to remove the mezzanine.
Mezzanine Floor Design Ideas
There are many Mezzanine floor design ideas used across Australia, from very simple to others that are stylish. The choice depends on money, space, and use.
Some smart ideas are:
- A reading space in a small flat in Sydney.
- A sleeping corner in a tiny studio.
- An office level above a shop in Melbourne.
- Storage in a tall garage in Perth.
- A café corner in a bakery in Brisbane.
If you need more ideas, companies show real examples from Australian clients.
Warehouse Mezzanine
A warehouse mezzanine is a common feature across Australia. Facilities in cities such as Sydney and Melbourne are often built with high ceilings, leaving significant unused vertical space. Installing a mezzanine allows this area to be transformed into valuable, functional space.
Common uses of warehouse mezzanine:
- Extra storage for stock.
- Small offices for managers.
- Meeting or break areas for staff.
- Packing and sorting areas.
These mezzanines are usually made from steel. They hold heavy boxes, pallets, and machines.
Mezzanine Storage
A mezzanine storage floor is one of the smartest ways to save space. In Australia, retail stores use mezzanines to keep seasonal stock. Homes use them for books or clothes, and factories use them as tools or spare parts.
The design is safe, with rails to stop boxes from falling, and stairs or lifts help move goods.
For businesses that need extra storage in Sydney or Melbourne, Rack King gives custom mezzanine storage solutions.
Mezzanine Floor Design Calculations
Every mezzanine requires precise structural calculations to ensure safety. In Australia, calculations for mezzanine floor design are used to determine the appropriate load capacity. Engineers perform these calculations in accordance with national safety standards and building codes.
Load Type | Weight per Square Meter | Example Use |
| Light Load | 250 kg | Home or office |
| Medium Load | 500 kg | Retail or storage |
| Heavy Load | 1000 kg | Warehouse or factory |
Builders always check the load before building to keep people and goods safe.
Industrial Mezzanine Design
An industrial mezzanine design provides a robust and reliable solution for maximising space in manufacturing facilities. Commonly used in car factories, food processing plants, and textile mills across Australia, these structures are engineered to support heavy equipment, goods, and machinery.
Key benefits of industrial mezzanine design include:
- Reducing the need to invest in additional land.
- Supporting heavy machines, tools, and storage.
- Providing a safe and organised workspace for employees.
- Enhancing efficiency and workflow within the facility.
Across Australia, leading factories rely on mezzanine solutions to optimise operations and drive business growth.
Safety Rules for Mezzanine Floor Design
Safety is a top priority in Australia, and every mezzanine floor design complies with the relevant state building codes.
Key points are:
- Wide stairs with rails.
- Strong platforms that do not bend
- Fire safety and clear exits.
- Proper lighting and air flow.
These safety rules protect workers and customers, and a trusted builder follows all Australian codes.
Cost of a Mezzanine in Australia
The cost of a mezzanine in Australia is far less than buying a new property. The price depends on size, material, and purpose. A small wood mezzanine is cheaper. A big steel mezzanine for a warehouse is more costly.
In the long run, a mezzanine saves businesses thousands of dollars by giving them more space to grow without moving or spending too much.
Conclusion
There is a very high demand for Mezzanine Floor Design in Australia. As land prices go higher, more people will choose mezzanines. Builders are also using eco-friendly steel and wood. Smart lights and fire systems are also common now.
In the future, shops, homes, and factories across Australia will use mezzanines even more. Companies will play a big role in this growth.
Make your warehouse bigger and better with RackKing’s special mezzanine floor designs that help you use every bit of space as safely and strongly as possible. You can see how we can help you grow and organise your warehouse by contacting us here and getting started today.
Also Read:
Proper Pallet Racking Installation for Safe Warehouses- A Guide
FAQs
What is a mezzanine floor used for in Australia?
It is used for storage, offices, homes, or shops. It helps use the empty air inside tall rooms.
Is a mezzanine safe in Australia?
Yes. If built with strong material and correct math, it is safe. Builders follow all Australian rules.
How much weight can a mezzanine floor hold in Australia?
It depends on use. Light mezzanines hold 250 kg per square meter. Heavy industrial mezzanines hold up to 1000 kg per square meter.

